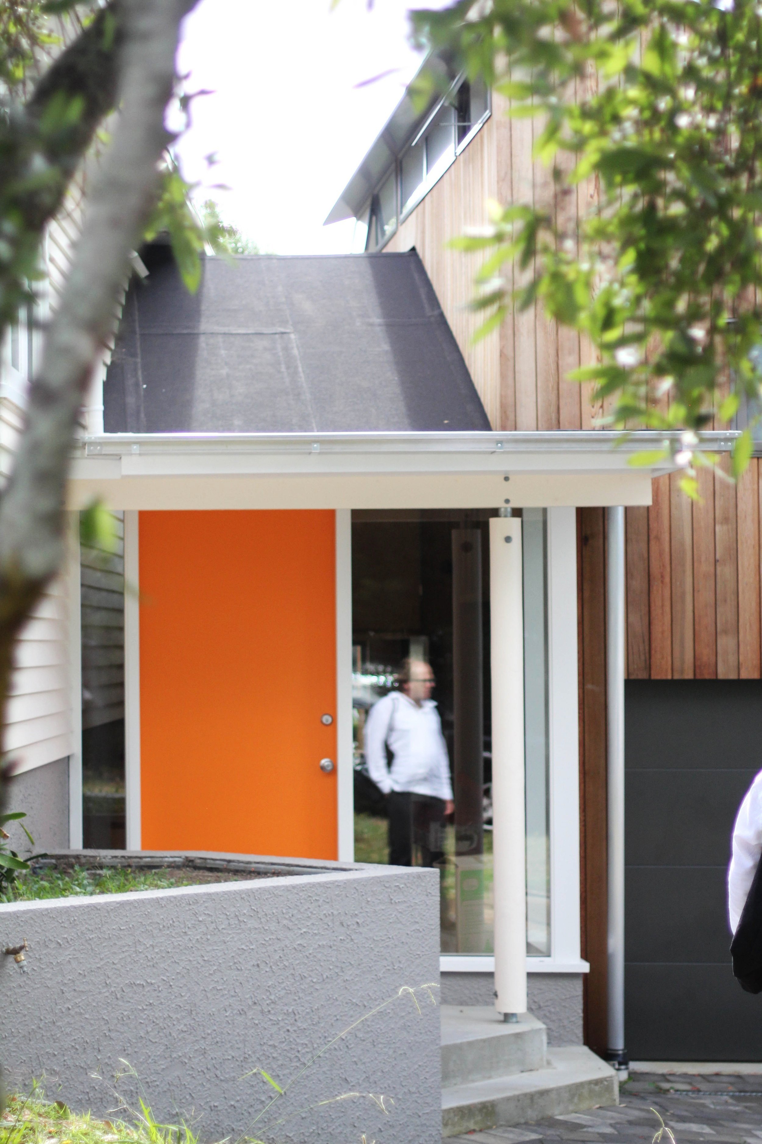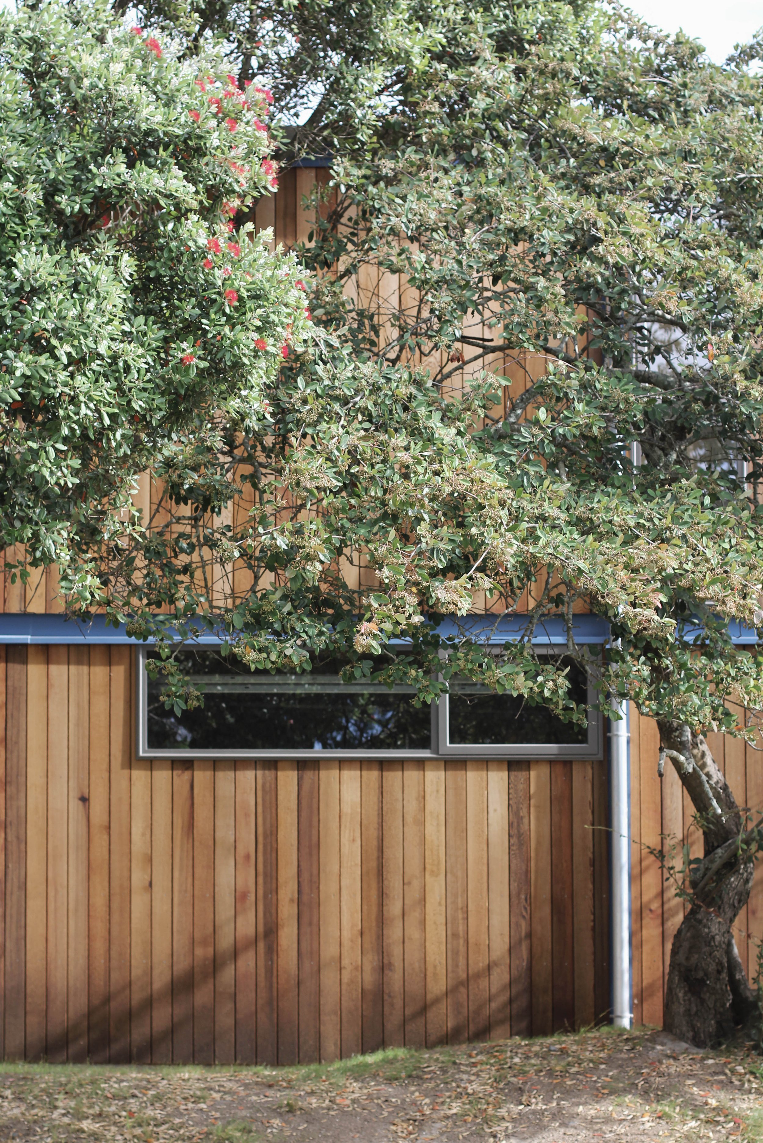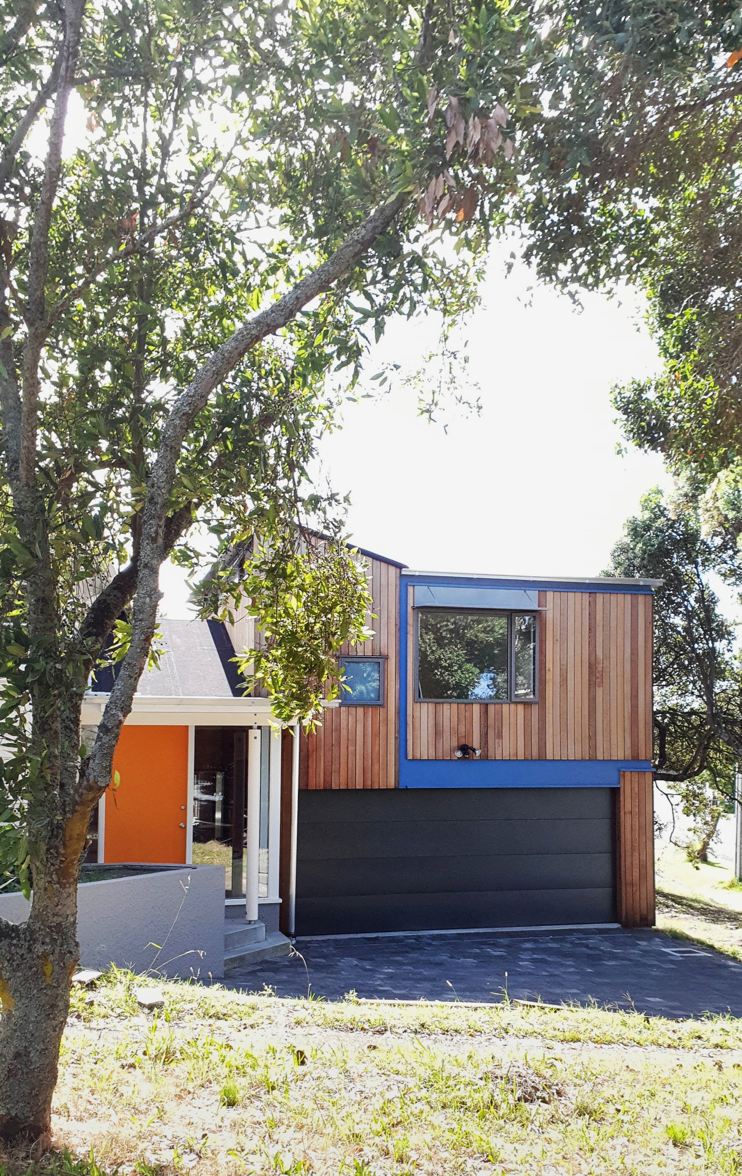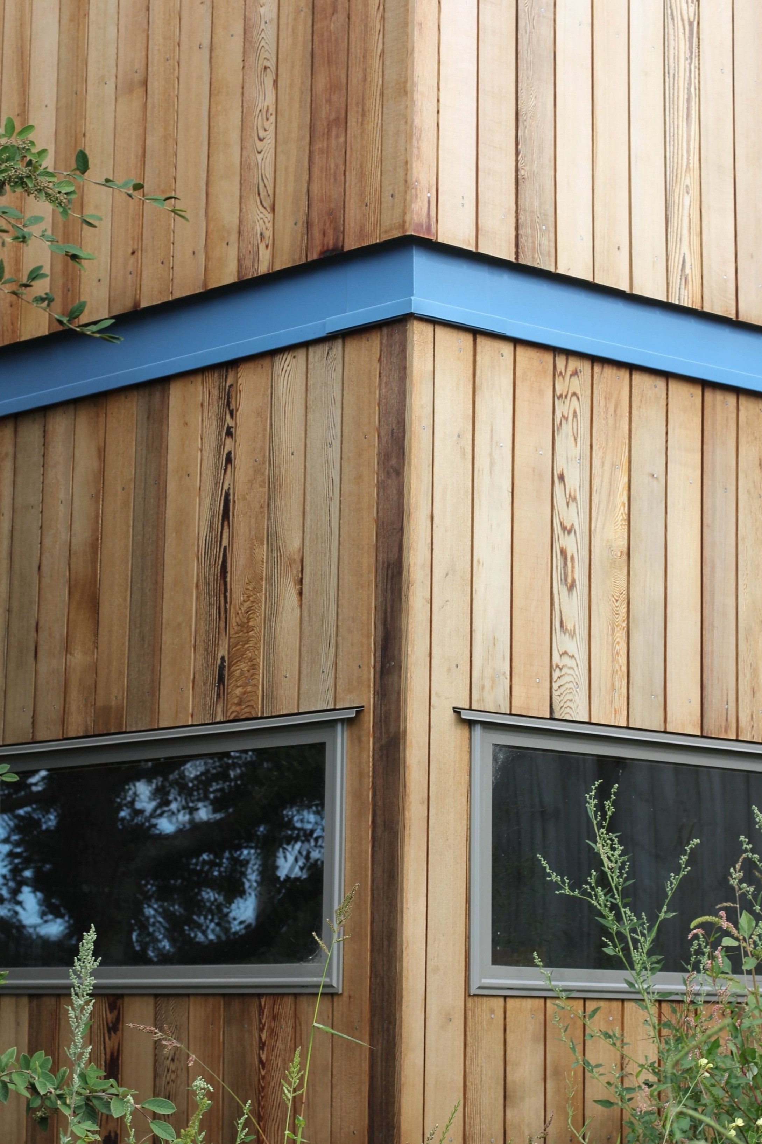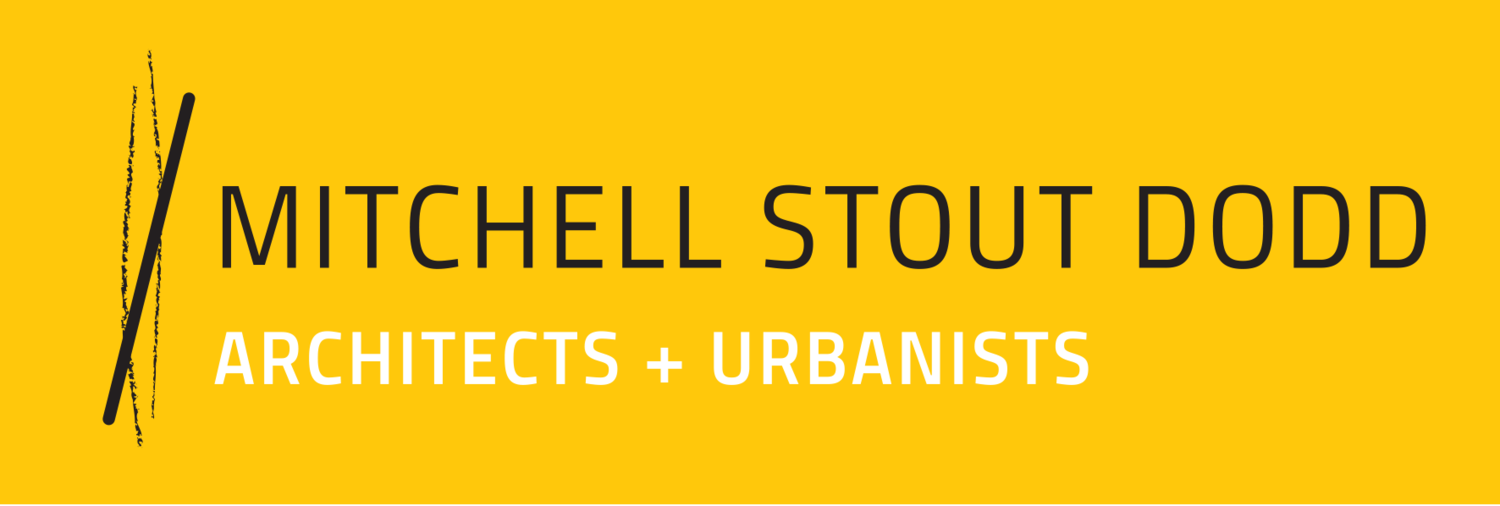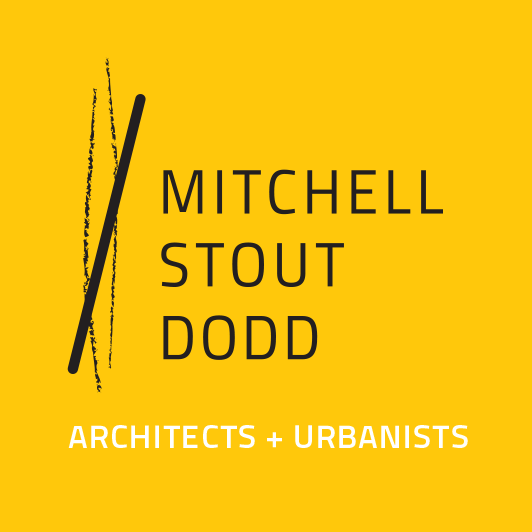RESIDENTIALGRIBBEN FAMILY HOME
A neatly composed extension to the Gribben's family home nestles itself between the existing bungalow and pohutukawa trees - a new bedroom, bath and study on top of a double garage provides space for their young family to grow.

