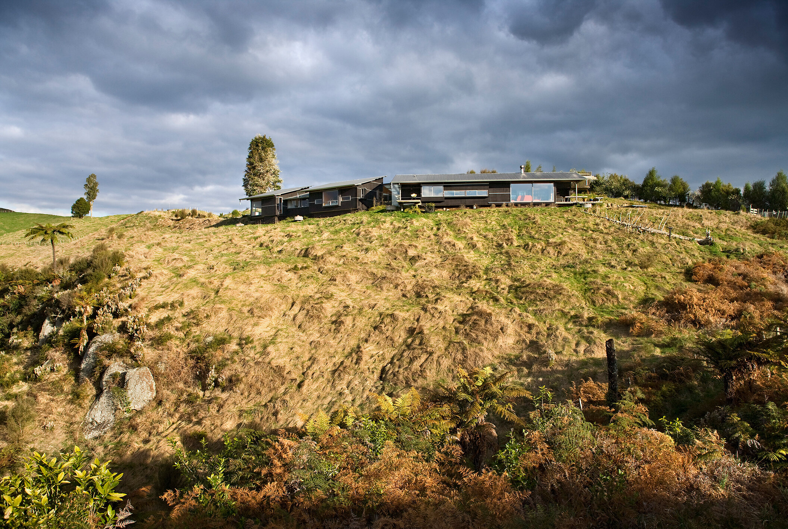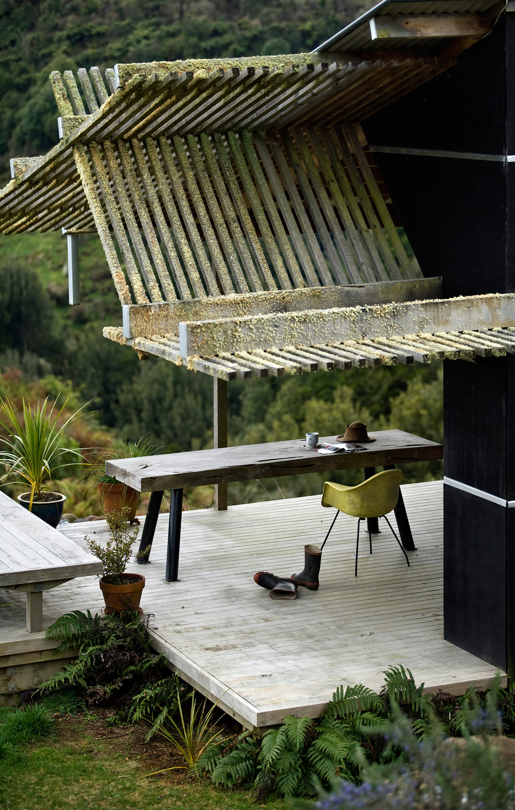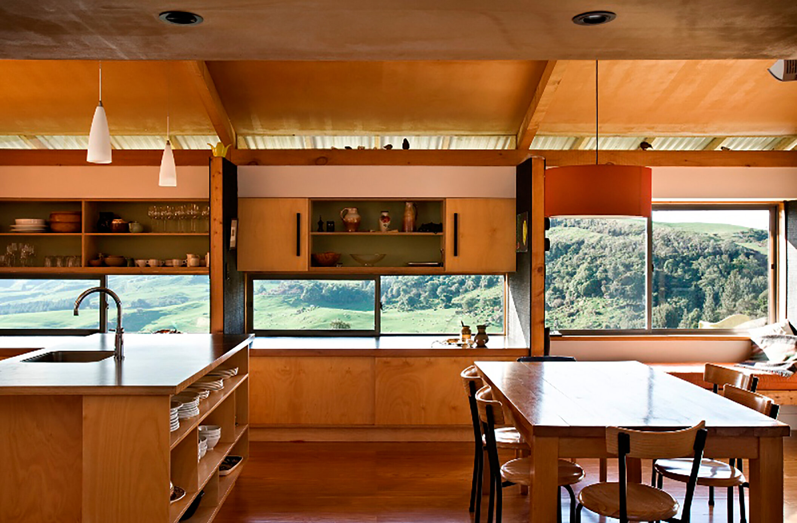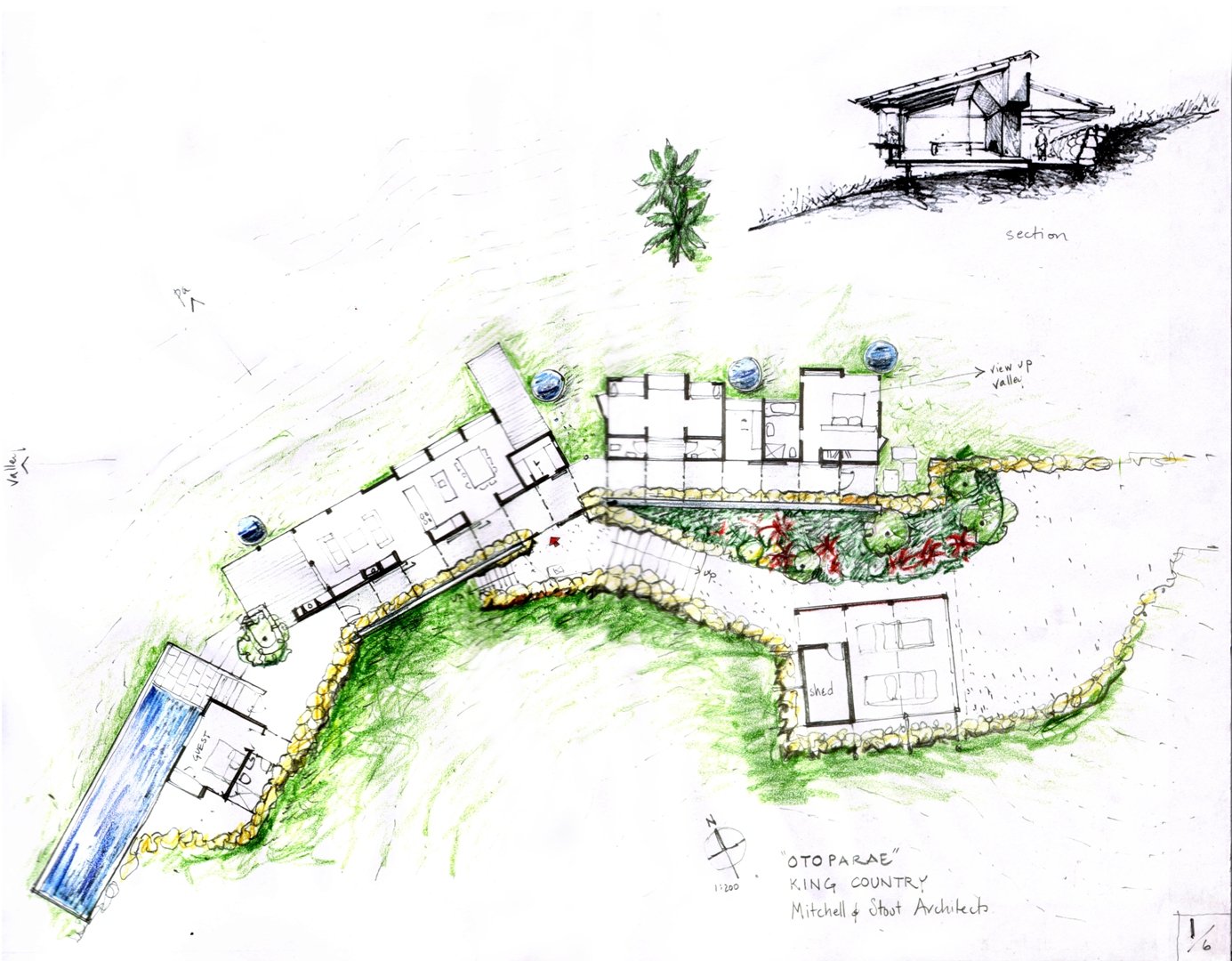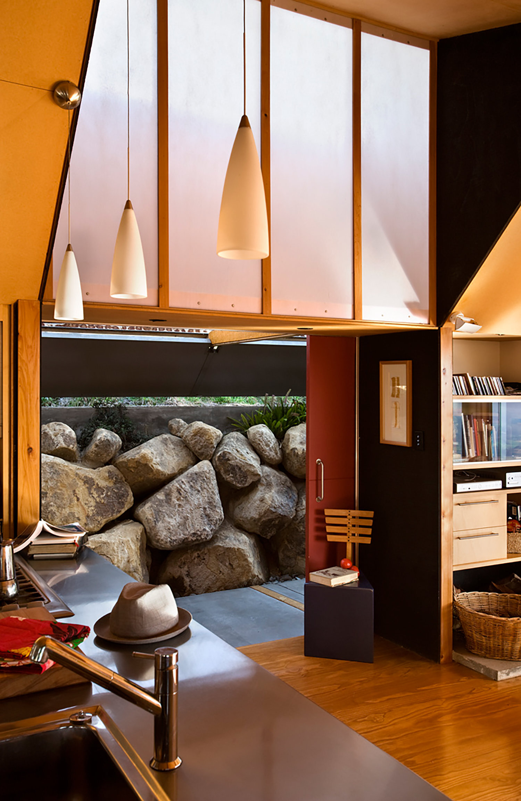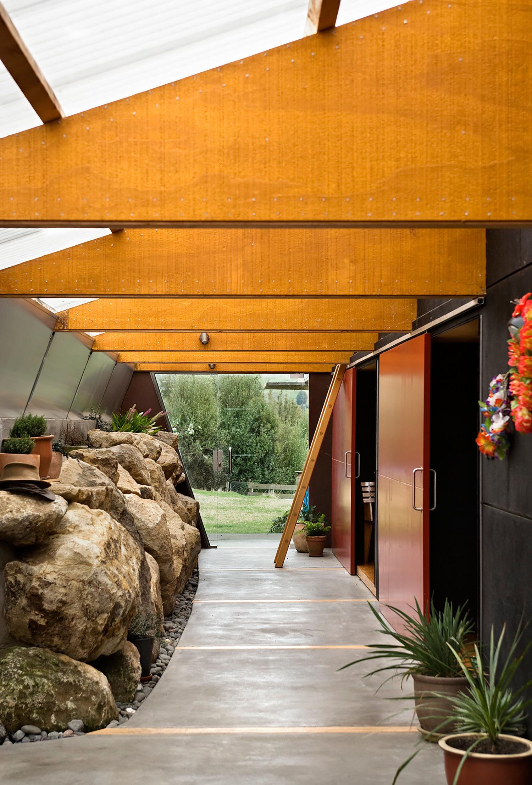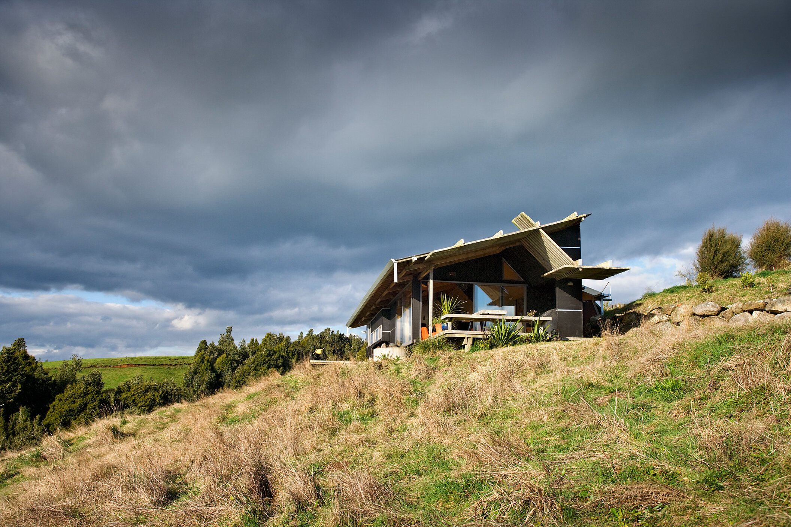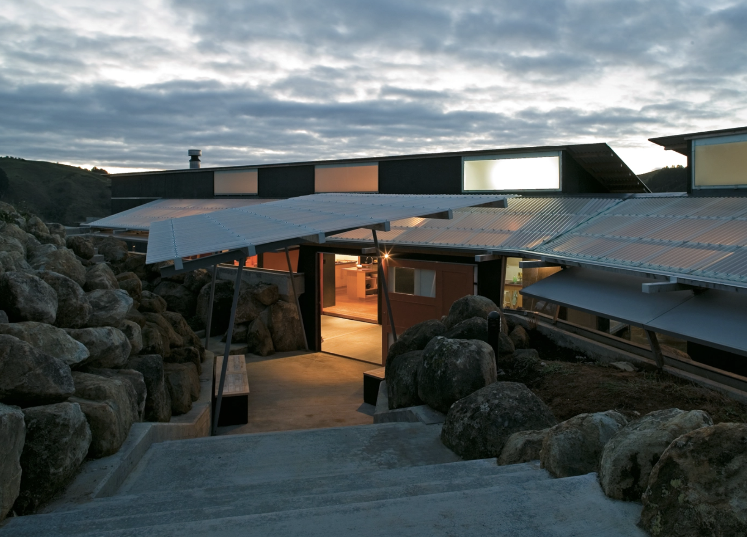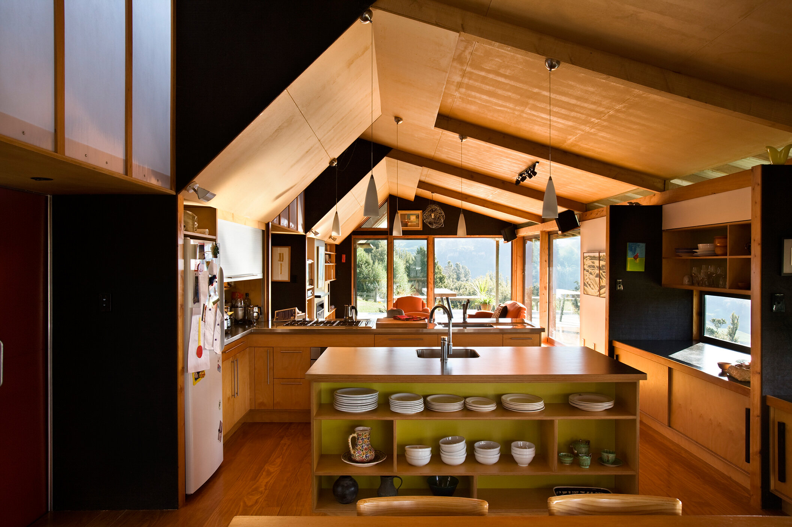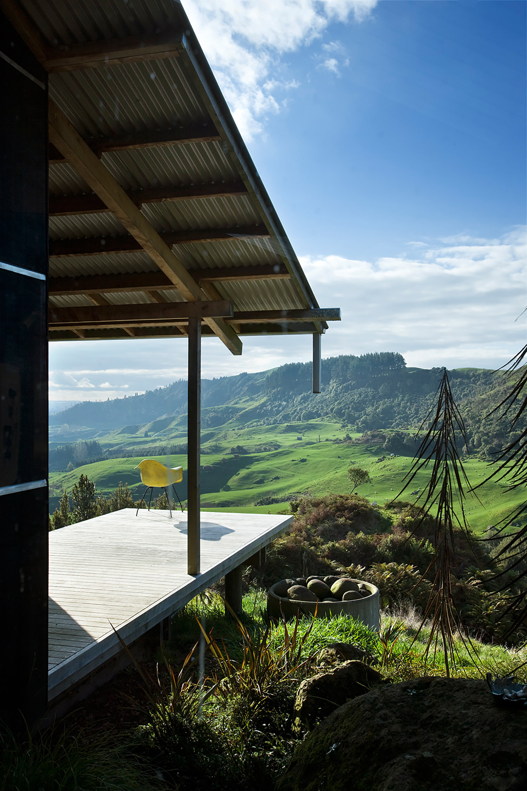
RESIDENTIALOTOPARAE HOUSE
Our clients, a family of four who are very aware of the sensitivity of the site, wanted a house that “fitted into” the landscape and asked that we maximise the outdoor experience by breaking the house into pavilions. The site in question is a prominent hill in Otoparae, King Country, with spectacular views of local bush and the valley to the north.
Falls of rhyolite rock scatter the surrounding hillsides so we decided to cut into the site and arrange the pavilions along a walkway faced with a rhyolite retaining wall. This loosely enclosed verandah forms the spine of the house, with all rooms opening off of it to the north. Pivoting aluminium panels run the length of the verandah and can be propped open in the summer or closed down tight in winter.
(Photos by Patrick Reynolds)
